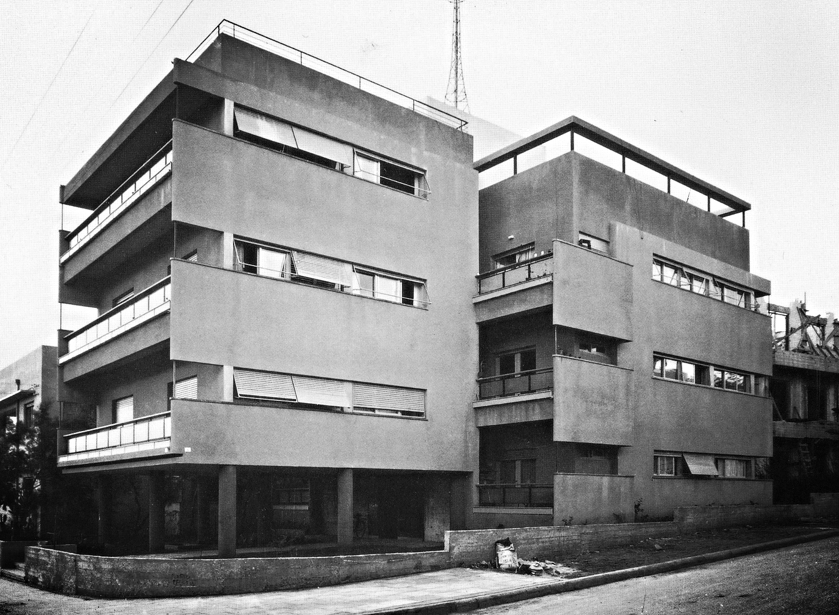
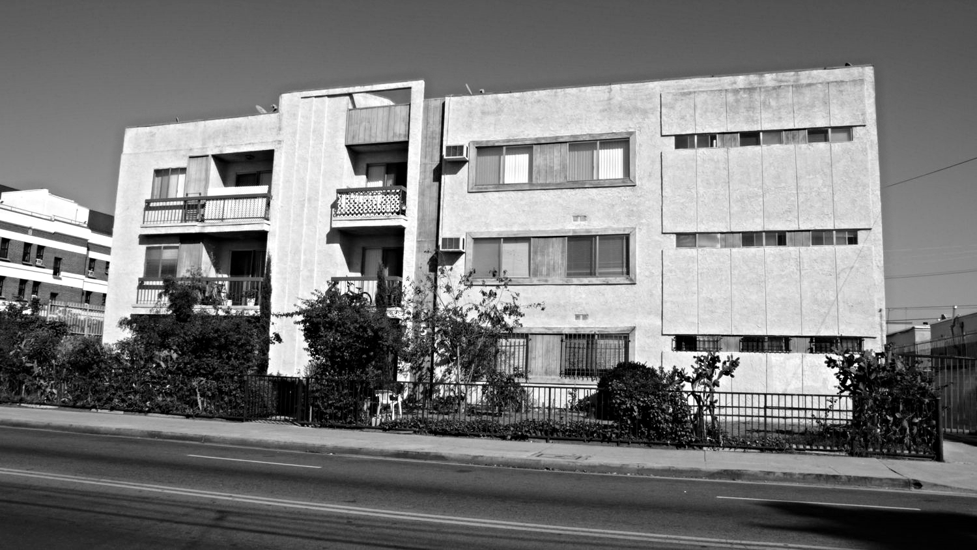
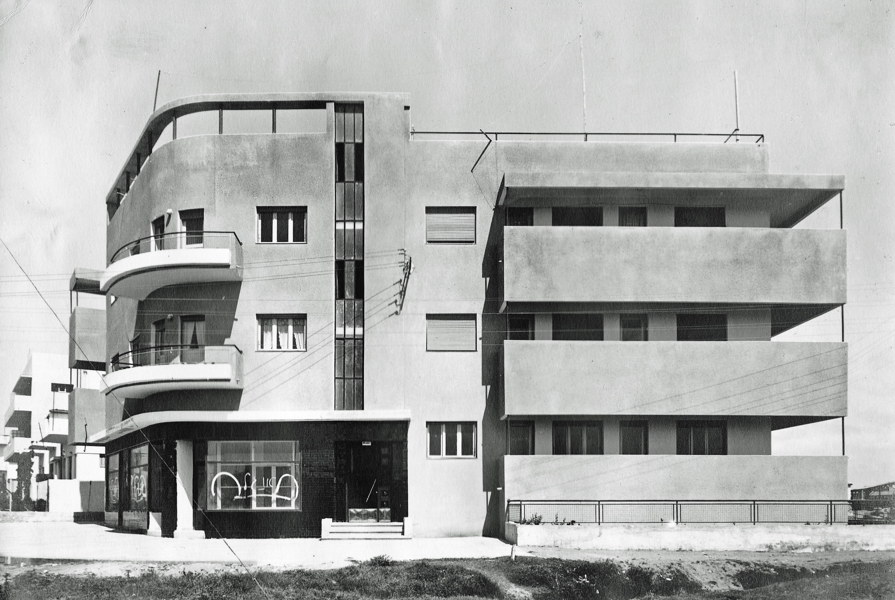
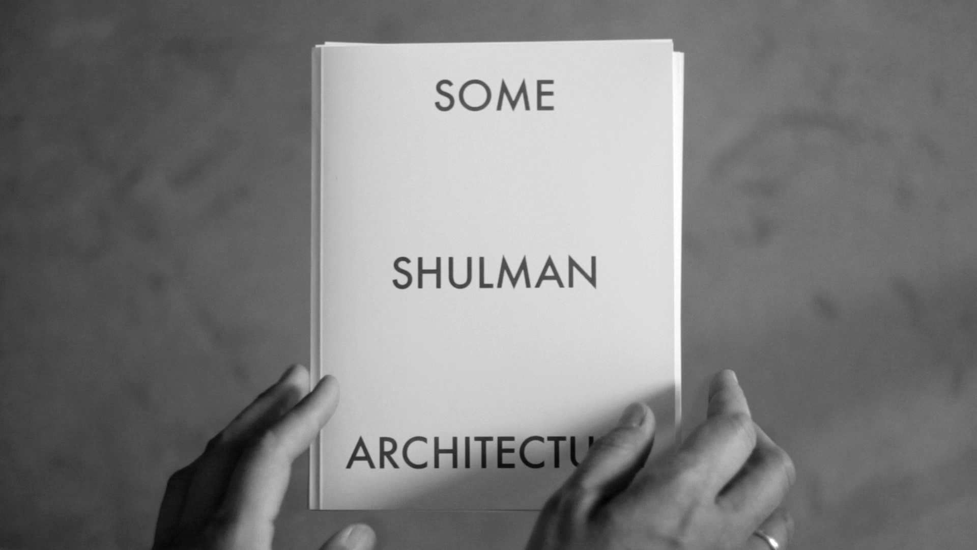
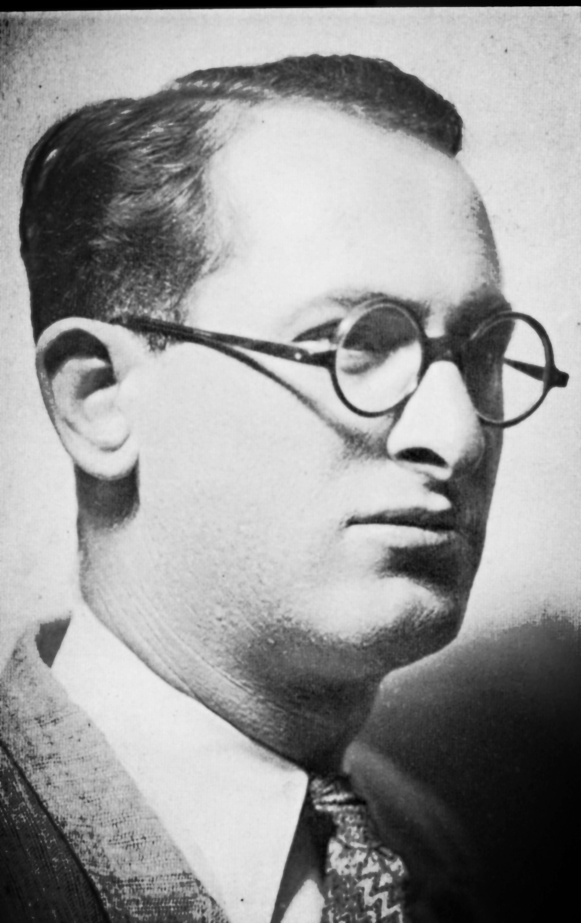


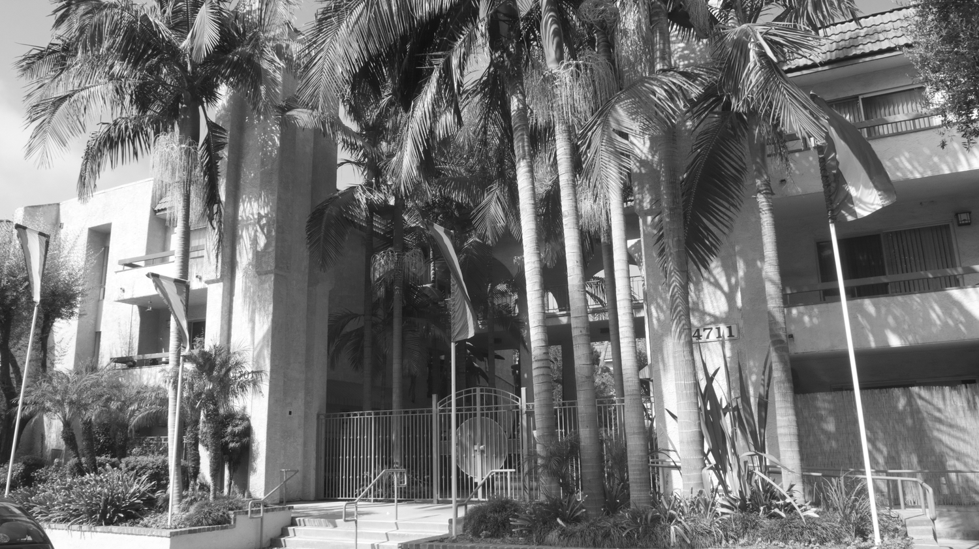


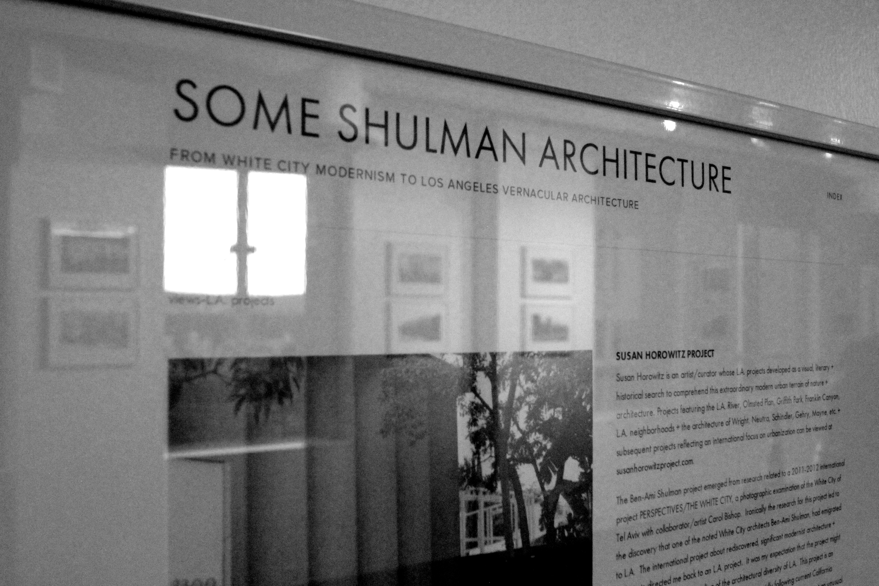
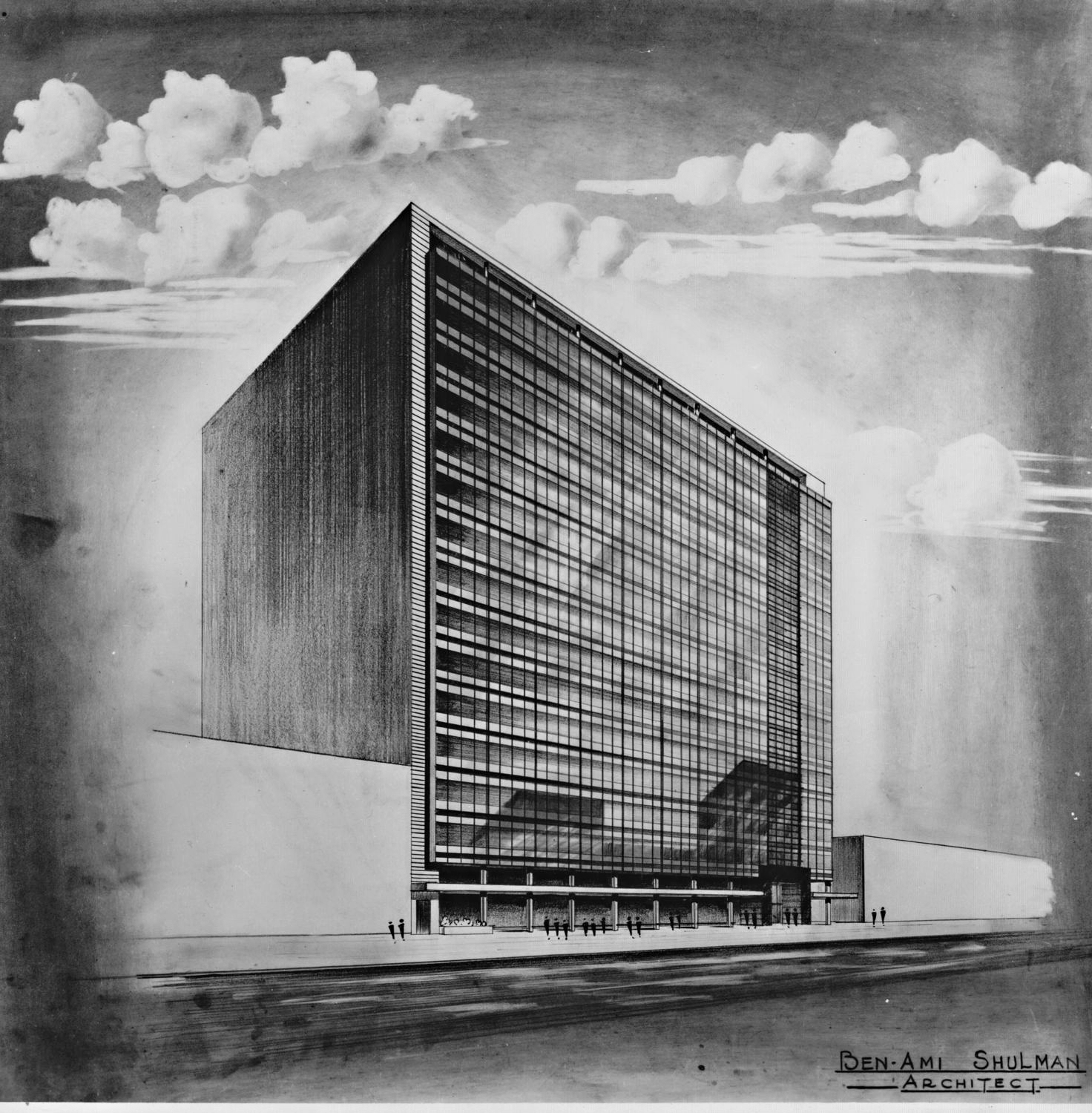
Architect Ben-Ami Shulman (1907-1986) was posthumously recognized as one of the significant architects of the modernist White City of Tel Aviv, designated a UNESCO World Heritage Site in 2003. The White City of Tel Aviv features the largest collection of 1930's modernist architecture in the world. Shulman's Tel Aviv work, including 8 designated landmarks, contrasts with the work produced in 25 years in L.A. It represents a provocative L.A. architecture story quite different from Shulman's contemporaries. The video SOME SHULMAN ARCHITECTURE, which premiered at the 2014 L.A. New Urbanism Film Festival, documents the process of this project. The research was pursued with the invaluable participation of Uzi Shulman, his architect/son, + full access to the Shulman Archive. The first exhibition of this project was at the A.I.A.-L.A. in 2015, followed in 2017 as part of Tel Aviv- The White City + Beyond at the AJRCA-LA + in 2023 in the group exhibition Architecture in Contemporary Art at the Orange County Center for Contemporary Art.